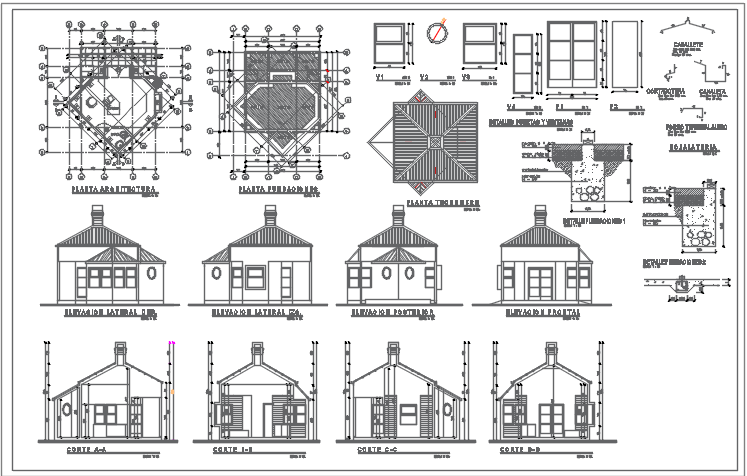All detail plan view dwg file
Description
All detail plan view dwg file, Truss detail plan view with dimension detail, section detail A B C and D with dimension detail, center line plan detail, door framing detail, foundation detail, etc.
Uploaded by:

