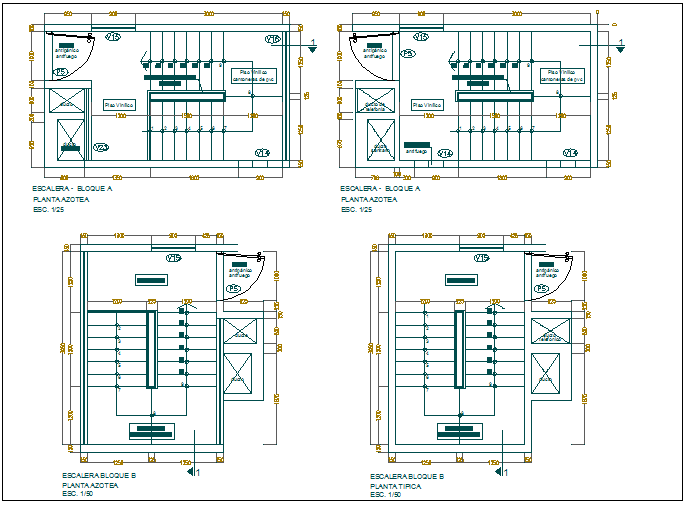Office building stair plan view detail dwg file
Description
Office building stair plan view detail dwg file, Office building stair plan view detail and design plan layout view with specification detail, dimensions detail
File Type:
3d max
File Size:
7.5 MB
Category::
Structure
Sub Category::
Section Plan CAD Blocks & DWG Drawing Models
type:
Gold
Uploaded by:
