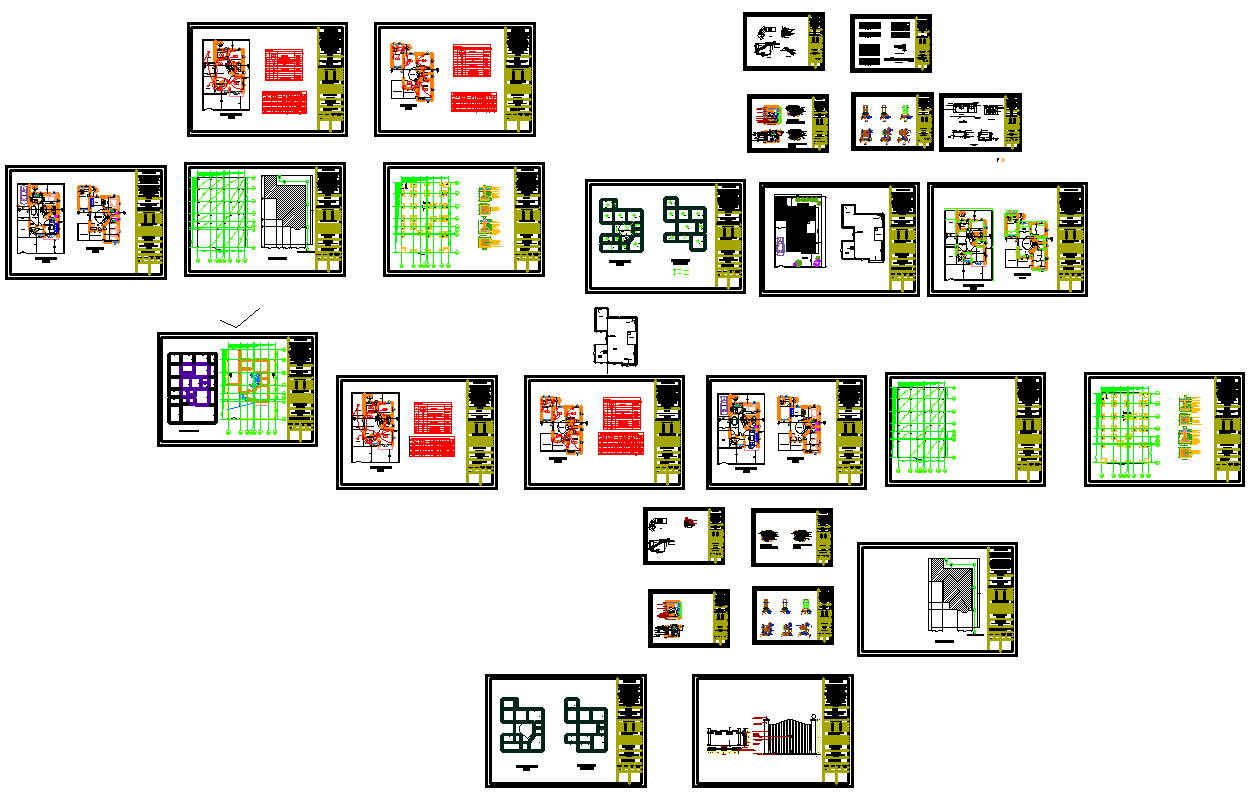Housing Project AutoCAD DWG with Villa Plans Sections and Elevations
Description
This Housing Project AutoCAD DWG file provides a complete architectural set for a two-story villa, featuring detailed plans, structural centerlines, functional zoning, and precise level indicators. The layout includes a landscape plan, parking arrangement, ground floor and first-floor plans, with room blocks measuring approximately 4m by 5m, organized around circulation corridors. The drawing set displays various detailed sheets, including furniture layouts, structural grid plans, stair details, roof drawings, and mechanical placements. Each sheet contains a dedicated title block and scale reference, ensuring clarity and accuracy for professional use. The inclusion of colored zoning, functional diagrams, and labeled plans provides a clear understanding of spatial distribution and building organization.
Additional sheets include complete sections showing floor-to-floor heights, cut lines, roof slopes, and internal room relationships. Elevation drawings illustrate façade treatment, balcony alignment, window grids, and vertical center placements. Detailed drawings also highlight special spaces within the villa, such as feature rooms, extended landscape nodes, and shaded entry elements. All representation follows consistent architectural drafting standards to support design review, planning approval, and execution on site. This AutoCAD DWG file is especially beneficial for architects, civil engineers, interior designers, Revit, and SketchUp users seeking a full residential villa documentation package.
Uploaded by:
Siddharth Bhandari
Siddharth Bhandari
