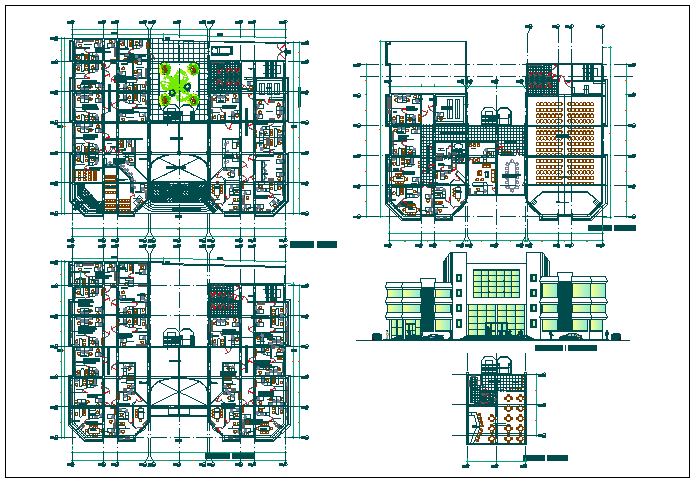Office building floor plan detail view dwg file
Description
Office building floor plan detail view dwg file, Office building floor plan detail view and design plan layout view detail with dimensions detail, specification detail, elevation and section view detail etc
Uploaded by:

