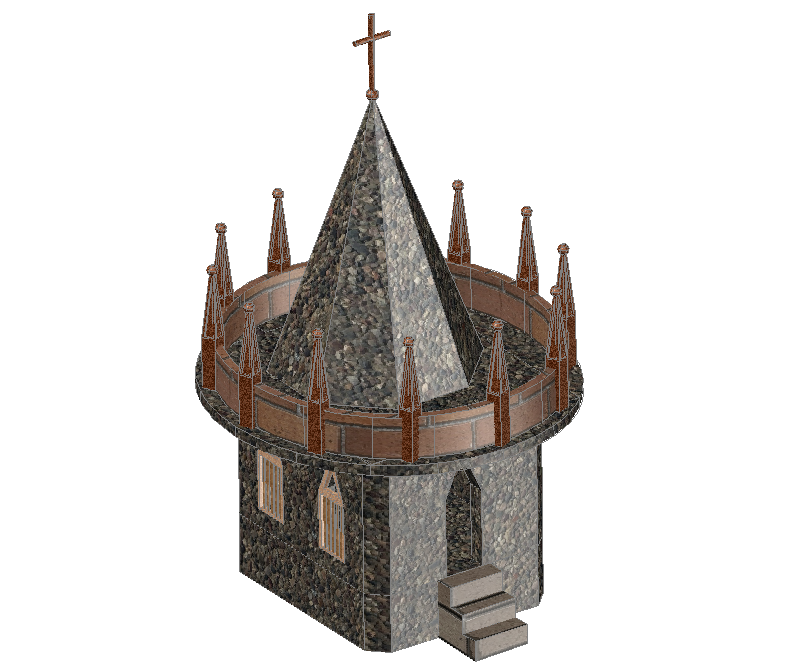3D Church AutoCAD DWG Model with Marble Structure and Tower Design
Description
This 3D Church AutoCAD DWG file presents a fully detailed architectural model featuring a stone-textured marble structure, circular tower form, and pointed conical roof. The model includes a prominent central spire rising from a round upper deck, surrounded by uniformly spaced decorative pinnacles measuring approximately 1.2m in height each. The church tower is constructed on an octagonal base with defined wall thickness, arched openings, and vertical window frames. The entrance portion includes three stepped risers measuring around 150mm each, leading to a pointed arched doorway formed within the marble façade. The entire upper deck is enclosed with railing elements and support posts distributed symmetrically around the tower’s perimeter.
The 3D model also highlights intricate detailing in the exterior stone texture, roof geometry, and ornamental cross placed at the peak of the tower. The conical roof structure, rising nearly 5m above the base, showcases segmented planes that taper smoothly toward the top. The model captures architectural styling associated with small chapel towers and historic religious structures. This AutoCAD DWG file is ideal for architects, civil engineers, 3ds Max designers, Revit users, interior designers, and builders seeking an accurate 3D reference for marble church components, concept studies, or presentation renderings.

Uploaded by:
Fernando
Zapata

