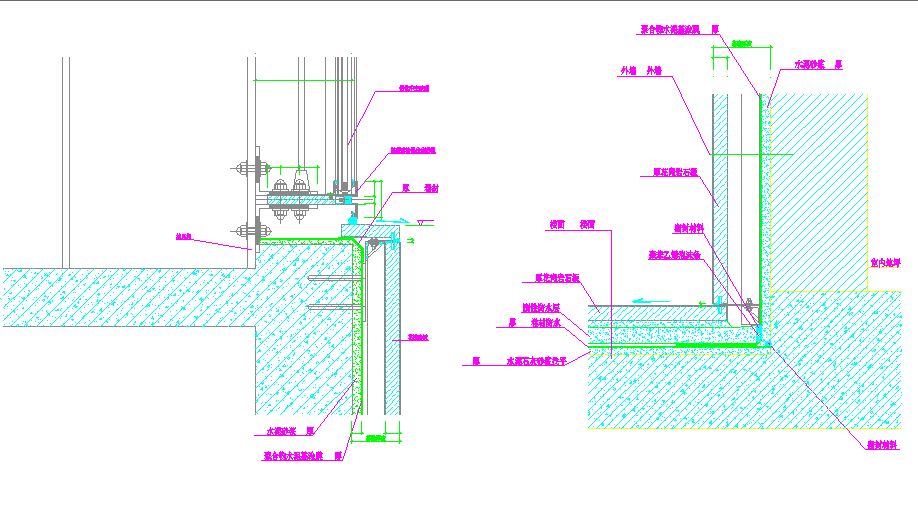Footing Structure Section Detail
Description
Footing Structure Section Detail. 8 +12 +8 tempered insulating glass, Fluorocarbon spray aluminum frame, 1.2 thick PVC membrane, 25 thick granite slate, Polystyrene foam strip, etc detail.
Uploaded by:
zalak
prajapati

