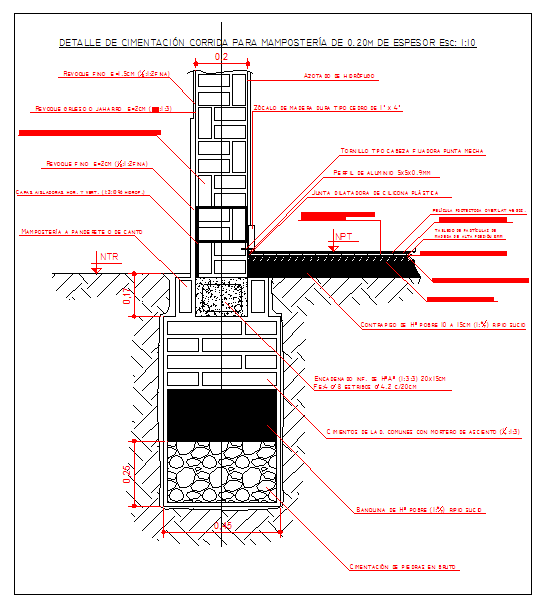Foundation design
Description
Foundation design Download file, A foundation is the element of an architectural structure which connects it to the ground, and transfers loads from the structure to the ground. Foundation design DWG file, Foundation design Detail

Uploaded by:
Jafania
Waxy

