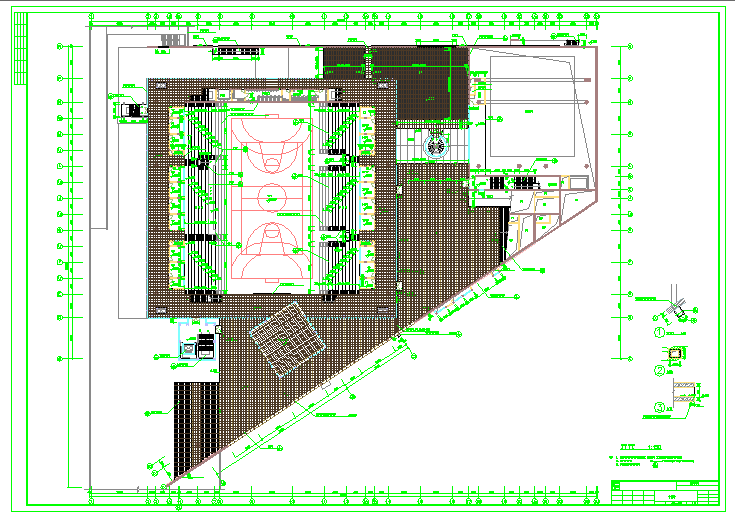Sport Center lay-out Design in this file.
Description
Sport Center lay-out Design in this file. The main stadium, Active seats by the specific design and installation of professional manufacturers, Chronograph scoreboard position indicate,
Audience bathroom, Audience main entrance foyer, etc.
Uploaded by:
zalak
prajapati
