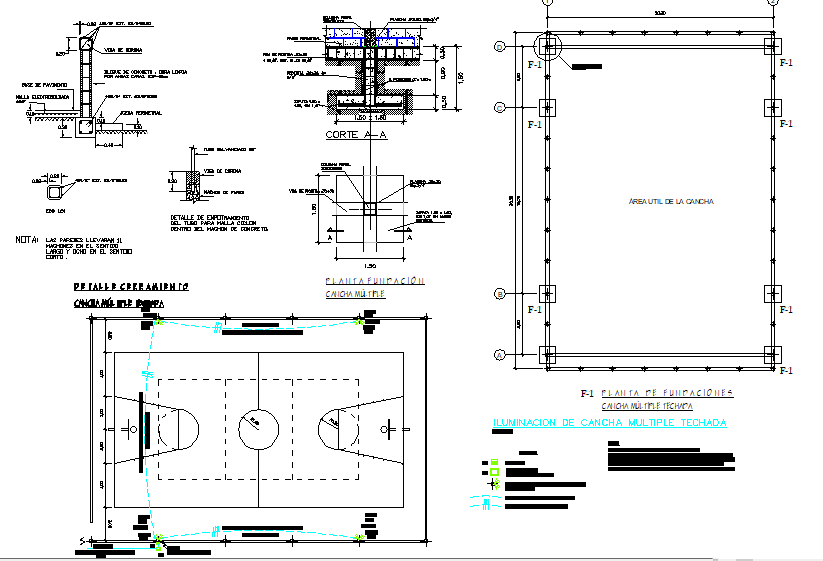plan of a sport centre
Description
Autocad drawing of a sport academy with details of the ground , dimension of the field, and including various types of sport ground. Description of the side wall with detailed structure. Foundation detail with no. of steel bars.
Uploaded by:
