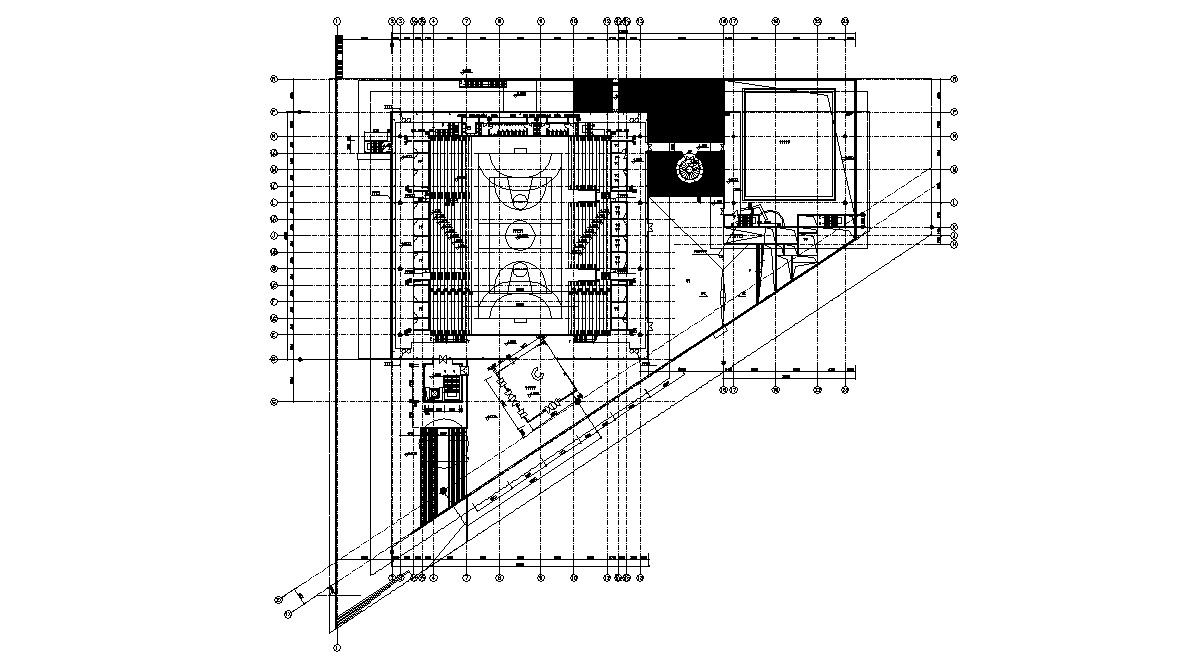Club And Stadium Top floor Design With Working Drawing AutoCAD File
Description
Club And Stadium Top floor Design With Working Drawing AutoCAD File; this is the top floor plan design of stadium and club with a working design in CAD format.
Uploaded by:
Rashmi
Solanki

