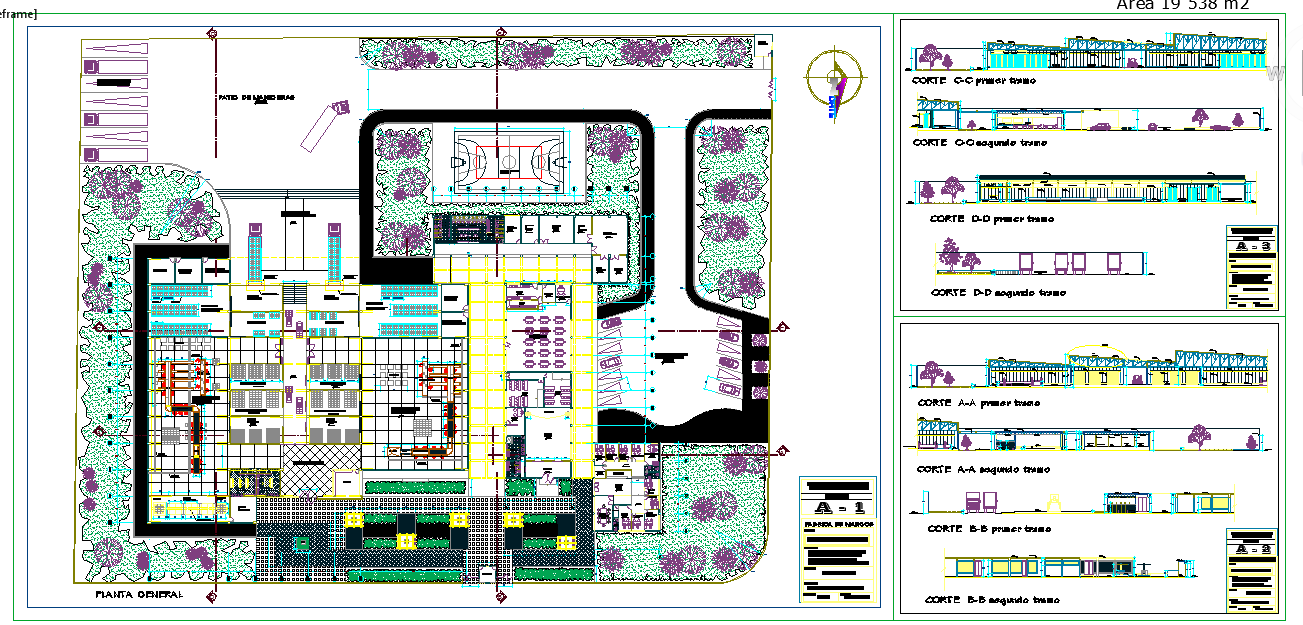Sports center architecture project
Description
Sports center architecture project. RAILYARD, PLATFORM OF LOADING AND DOWNLOADING, CAMERA
LATER, STORE FOR 14 DAYS. TOTAL 56 TONNES, PROPULSOR OF COMPRESSED AIR. elevation & section with lay-out detail.
Uploaded by:
Priyanka
Patel

