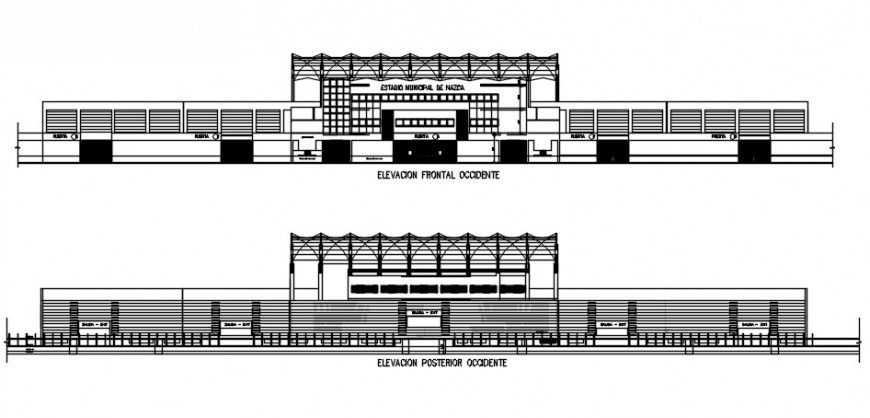Stadium elevation 2d view drawings autocad software file
Description
Stadium elevation 2d view drawings autocad software file that shows entrance and exit way dteials along with different sides of elevation of stadium like front elevation and rear elevation.
Uploaded by:
Eiz
Luna

