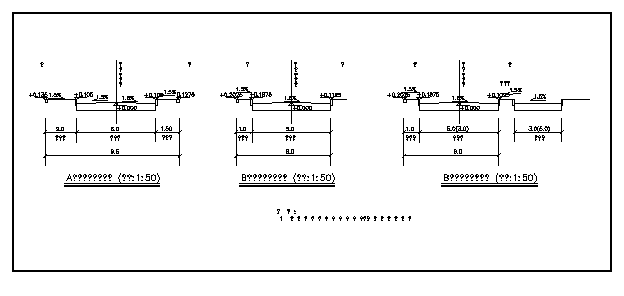Road section detail design drawing
Description
Here the Road section detail design drawing with Road A standard cross-section (ratio: 1:50), Road B standard cross-section (ratio: 1:50), Road B typical cross-section (ratio: 1:50) and the size of the figure, in addition to the description of the elevation, the other are in meters.in this auto cad file.
Uploaded by:
zalak
prajapati
