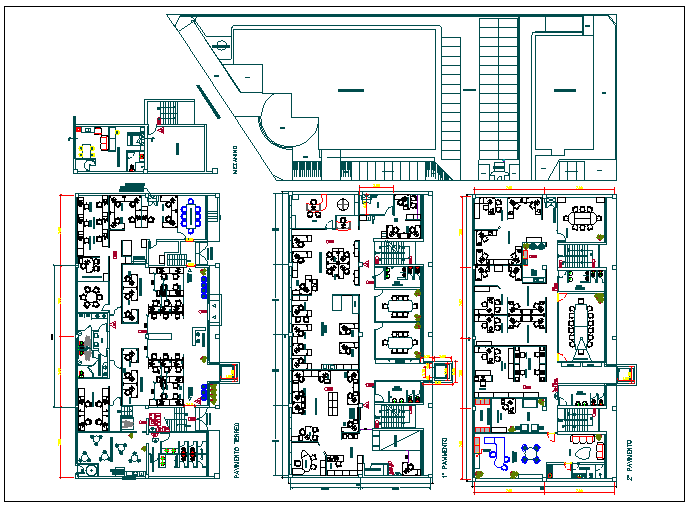Floor plan of corporate building dwg file
Description
Floor plan of corporate building dwg file in floor plan with view of wall and flooring view
and different officer area view with its detail and washing area and dining area view
with necessary dimension view.
Uploaded by:

