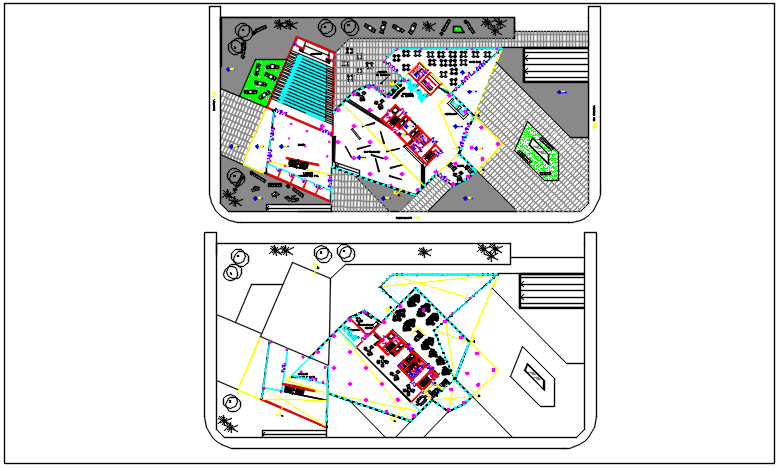Commercial plan detail dwg file
Description
Commercial plan detail dwg file, Center line plan in commercial plan detail in furnisher detail, chair, table, main office, reception table, wetting room, employment, meeting room, dimension detail, etc.
Uploaded by:

