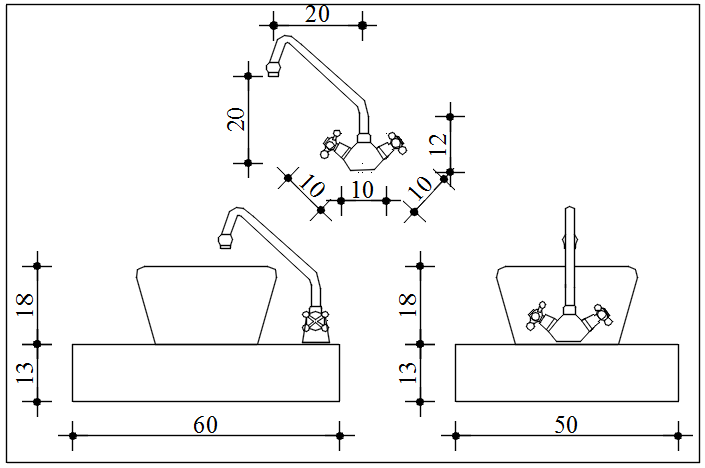Plumbing sanitary detail dwg file
Description
Plumbing sanitary detail dwg file, Plumbing sanitary detail with sink detail in dimension detail, sink detail in plan elevation and section detail, etc.
File Type:
DWG
File Size:
876 KB
Category::
Dwg Cad Blocks
Sub Category::
Autocad Plumbing Fixture Blocks
type:
Gold
Uploaded by:

