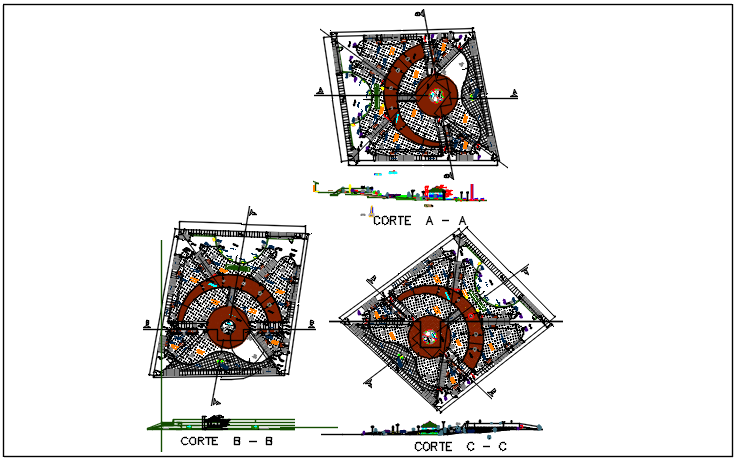Commercial building plan in celler plan detail dwg file
Description
Commercial building plan in celler plan detail dwg file, Commercial building plan in celler plan detail one car in number detail, dimension detail, 3 view of detail plan etc.
Uploaded by:

