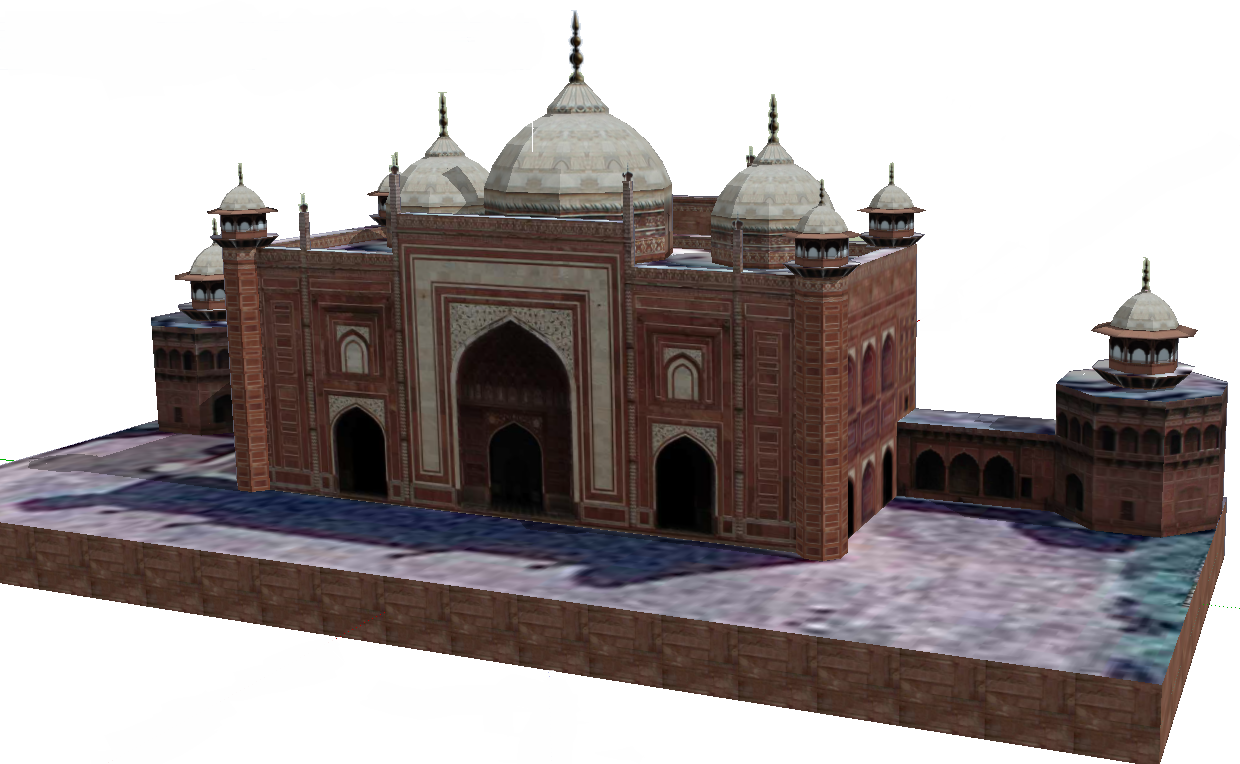3d Main Dwar Taj Mahal
Description
3d Main Dwar Taj Mahal.
3d model of historical Main Dwar Taj Mahal in sketch up file.
File Type:
3d sketchup
File Size:
773 KB
Category::
Architecture
Sub Category::
Historical Building
type:
Gold

Uploaded by:
Neha
mishra
