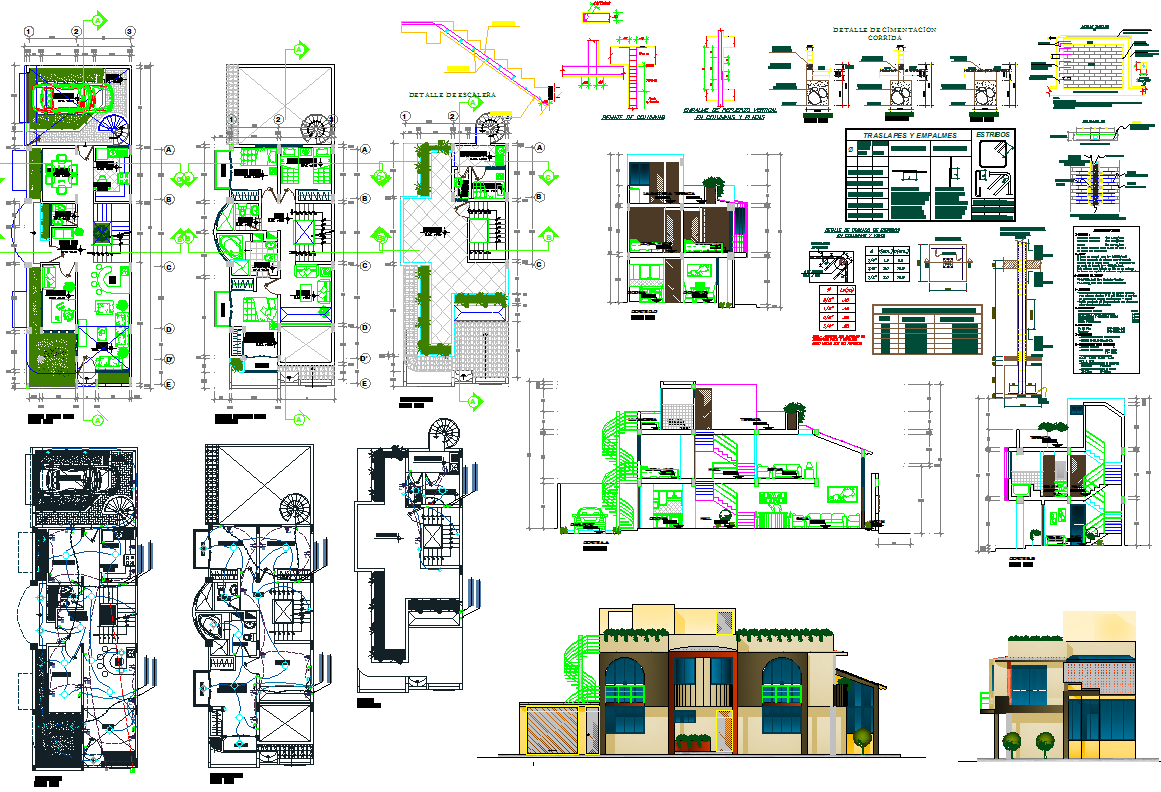House plan
Description
House plan dwg file, The architecture layout plan of ground floor plan, first floor plan and terrace plan, electrical plan, furniture plan, stair detail, construction detail, section plan and elevation design of House plan.

Uploaded by:
Fernando
Zapata

