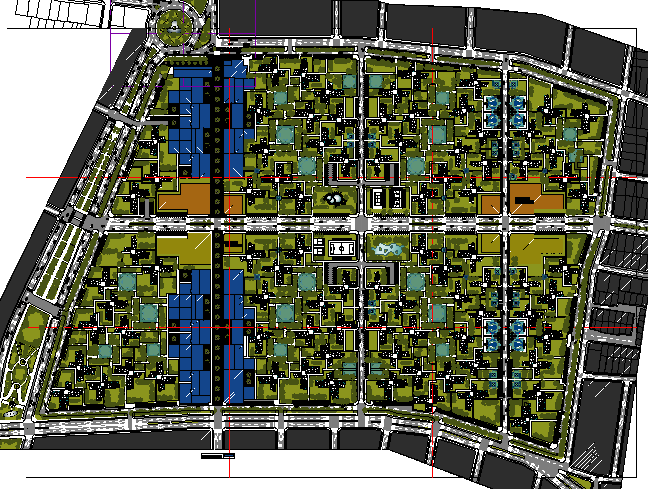Site plan, landscaping details of housing commerce building dwg file
Description
Site plan with landscaping details of housing commerce building dwg file.
Site plan with landscaping details of housing commerce building that includes a detailed view of garden, indoor roads tree block, car parking area, landmarks, street numbers, plants, green area, family hall, living room, kitchen, dining area, bedroom, master bedroom, balcony, passage, laundry area, and much more of building project.
Uploaded by:

