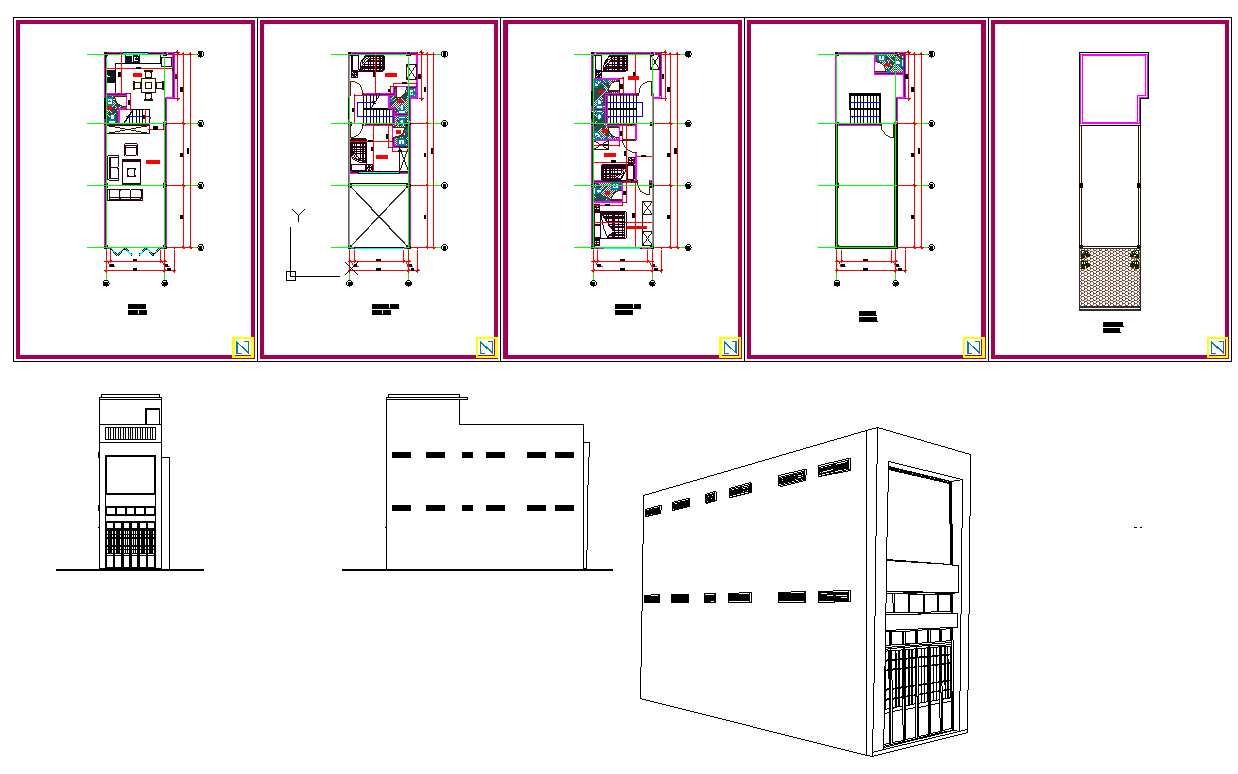
Hi everyone :) this my second drawing and it is a 2 storey flat. This 2 storey flat has 1living room, 1 kitchen, 7 bathrooms and 5 bedrooms. this flat is a mordern style. in the drawing has all floor plan and master plan and elevation and perspective view so please have a good time and give me some comment :)