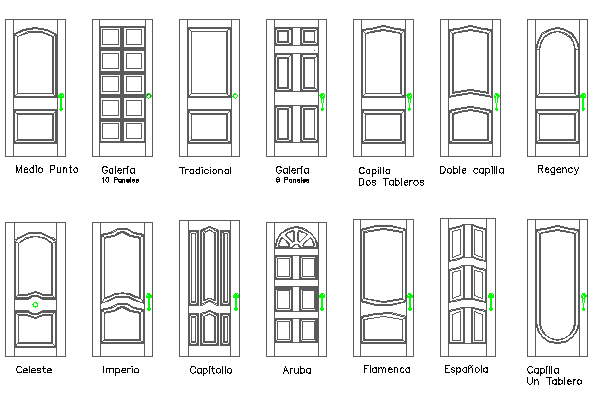Common multiple door blocks design dwg file
Description
Common multiple door blocks design dwg file.
Common multiple door blocks design that includes a detailed view of different kind of doors like small doors, single doors, double doors, wide doors and doors in different sizes and design.
Uploaded by:

