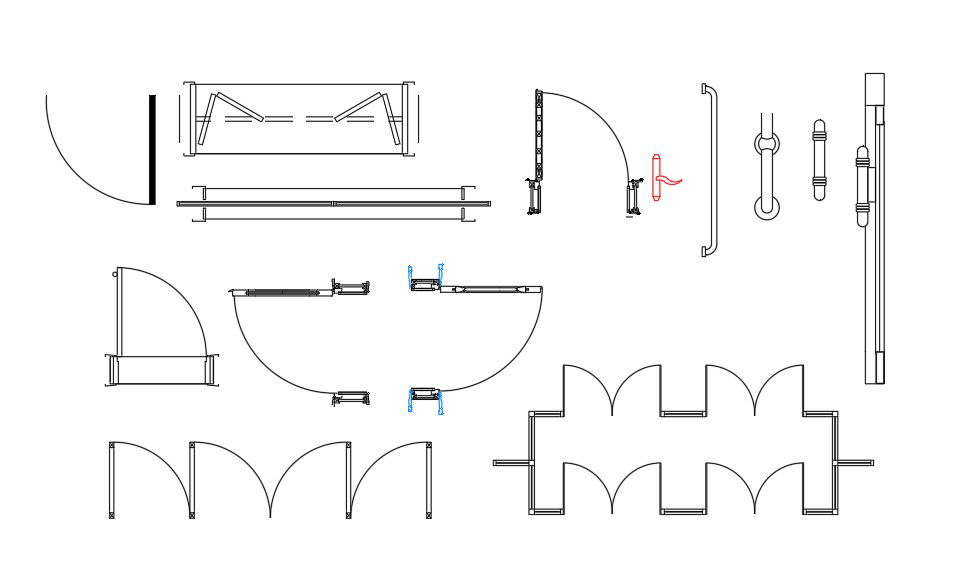Door Plan With Handle Elevation Design AutoCAD File
Description
2d AutoCAD blocks drawing of door plan top view plan that shows different size of door with handle design. get more door CAD blocks library on our web site and use for multipurpose.
Uploaded by:
