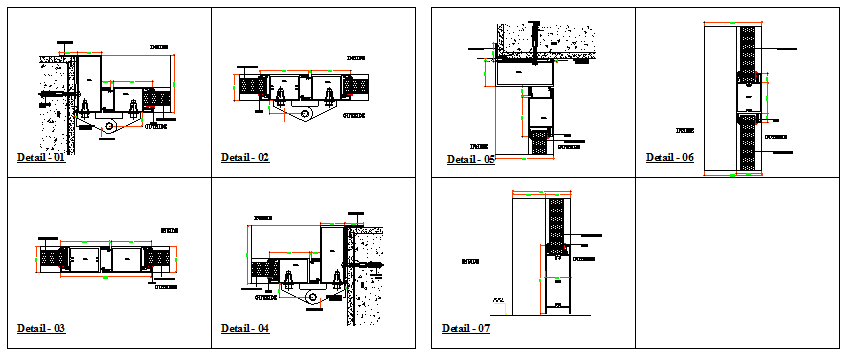Door installation details of housing dwg file
Description
Door installation details of housing dwg file.
Door installation details of housing that includes a detailed view of door design, door, wooden frame, screw, channel, joint, cuts door handle, door elevation, grill and much more of door details.
Uploaded by:

