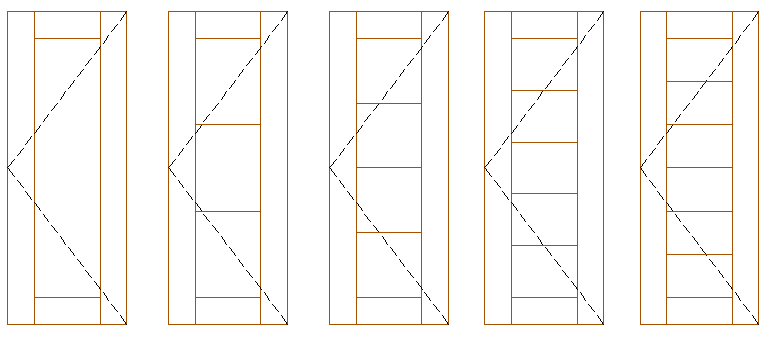Door design architecture project details dwg file
Description
Door design architecture project details dwg file.
Door design architecture project details that includes a detailed view of door type, measurement details, cuts details, joint, door frame and much more of door design details.
Uploaded by:

