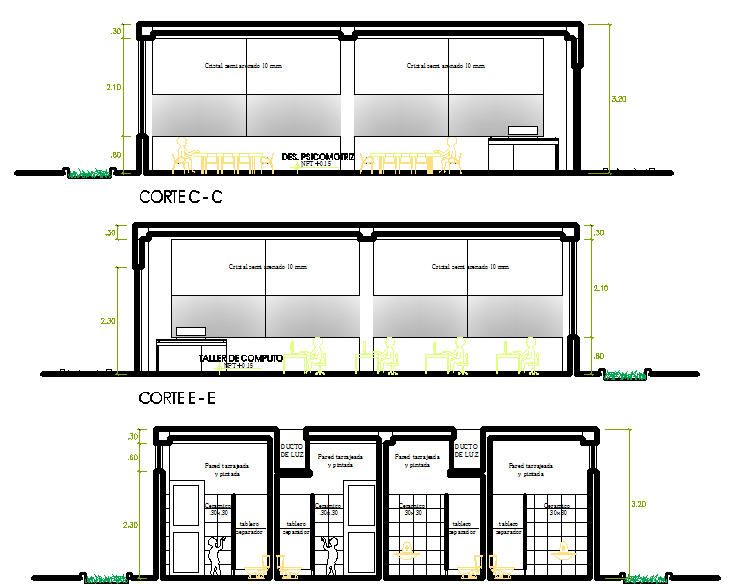Sectional detail and elevation of a building dwg file
Description
Sectional detail and elevation of a building dwg file,, here there is sectional layout of a office, sectional detail of furniture , human figure detailing
File Type:
DWG
File Size:
289 KB
Category::
Structure
Sub Category::
Section Plan CAD Blocks & DWG Drawing Models
type:
Gold
Uploaded by:

