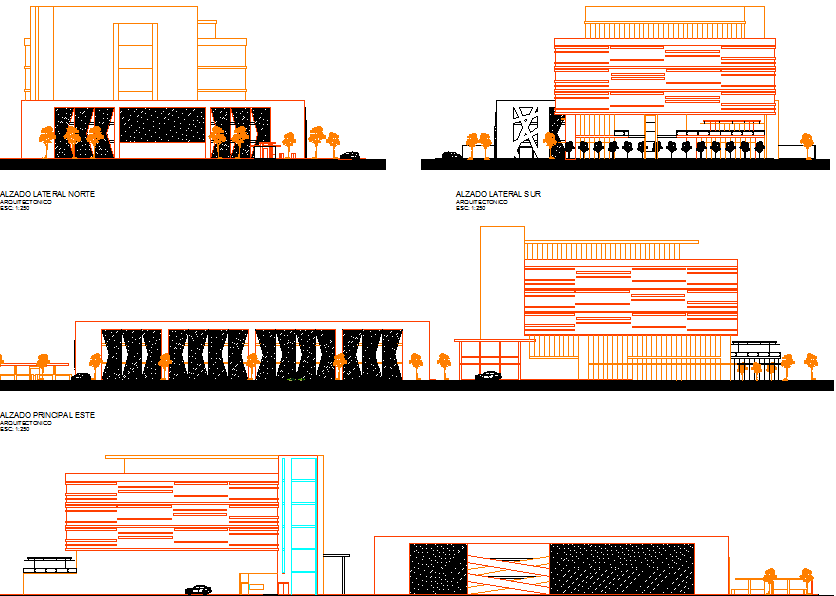Office tower and parking elevation dwg file
Description
Office tower and parking elevation dwg file,elevation of a building dwg file, here there is elevation of a building, front elevation design, posh building design, corporate building structure
Uploaded by:
