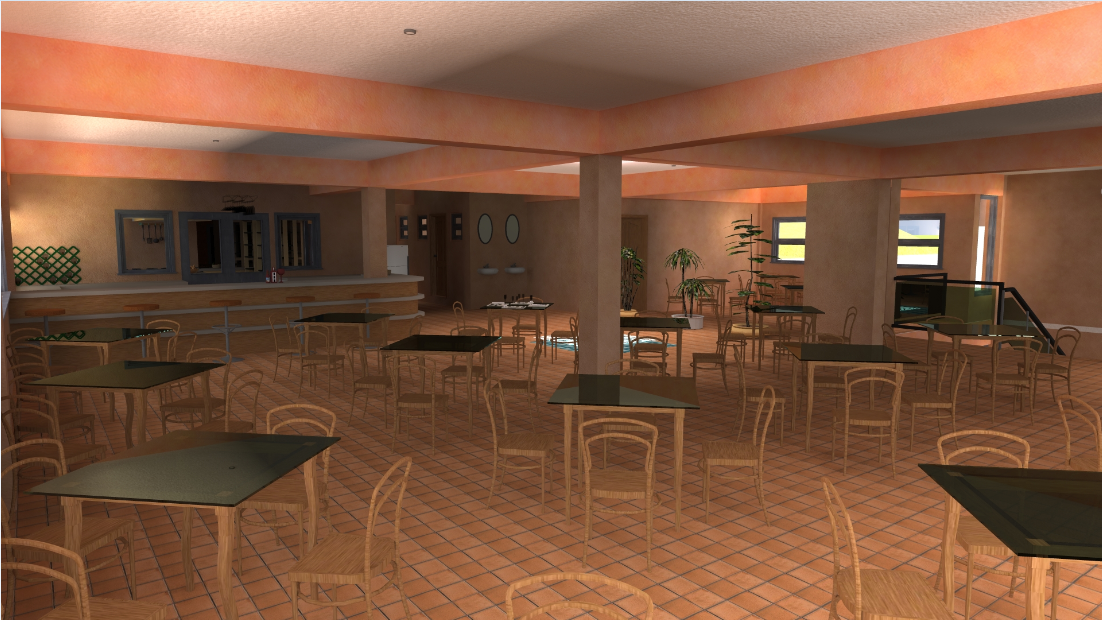3D image view of a restaurant dwg file
Description
3D image view of a restaurant dwg file, this file shows dining seating arrangement , proper spacing is shown
File Type:
DWG
File Size:
28.9 MB
Category::
Interior Design
Sub Category::
Hotel And Restaurant Interior
type:
Gold
Uploaded by:

