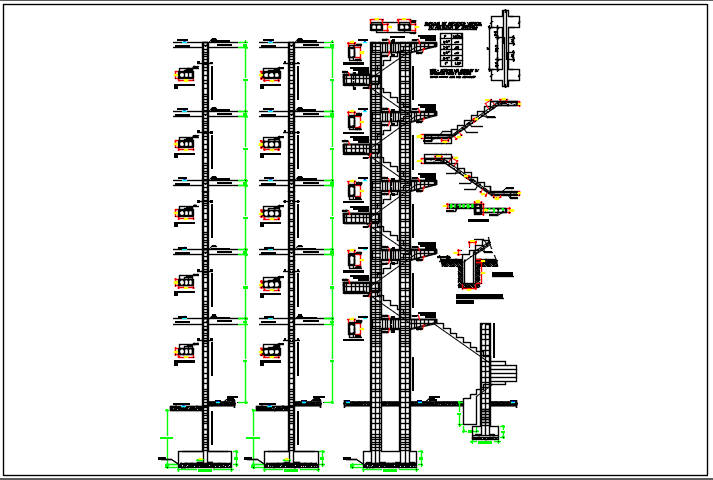Foundation detail in stair detail dwg file
Description
Foundation detail in stair detail dwg file, Foundation detail in stair detail in section elevation detail, dimension detail, ground in 4th floor plan detail in section and elevation detail, etc.
Uploaded by:
