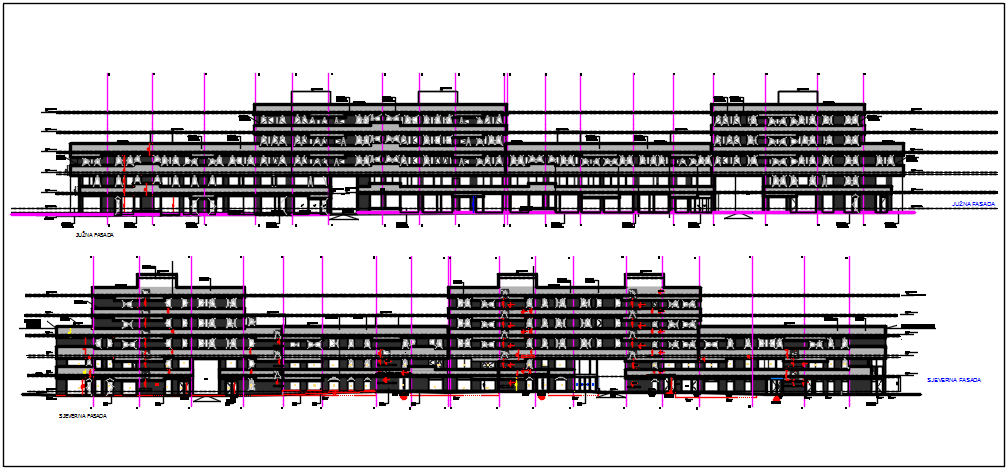Commercial elevation plan detail dwg file
Description
Commercial elevation plan detail dwg file, Commercial elevation plan detail with dimension and naming detail, office plan main entrée detail in elevation plan detail, tank detail in elevation detail, etc.
Uploaded by:
