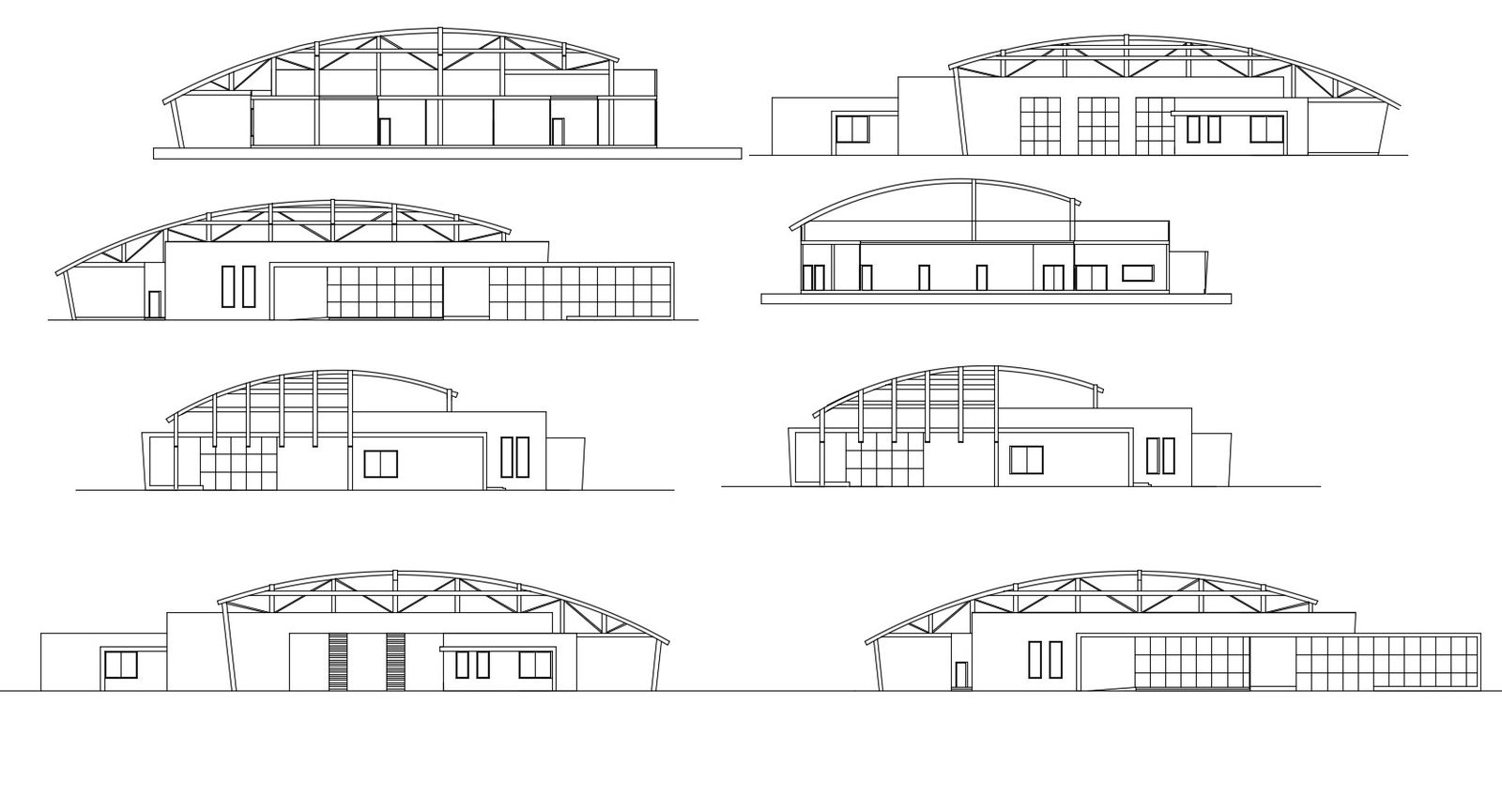Building with different elevation in AutoCAD
Description
Building with different elevation in AutoCAD which provide detail of front elevation, side elevation, back elevation, detail of different sections, detail of doors and windows, etc.

Uploaded by:
Eiz
Luna

