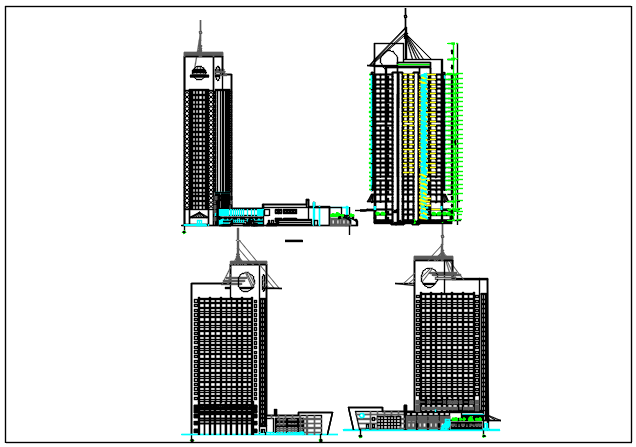High rise building elevation detail dwg file
Description
High rise building elevation detail dwg file, High rise building elevation plan detail with dimension detail, naming detail, front elevation detail, back elevation detail, left elevation and right elevation detail, etc.
Uploaded by:

