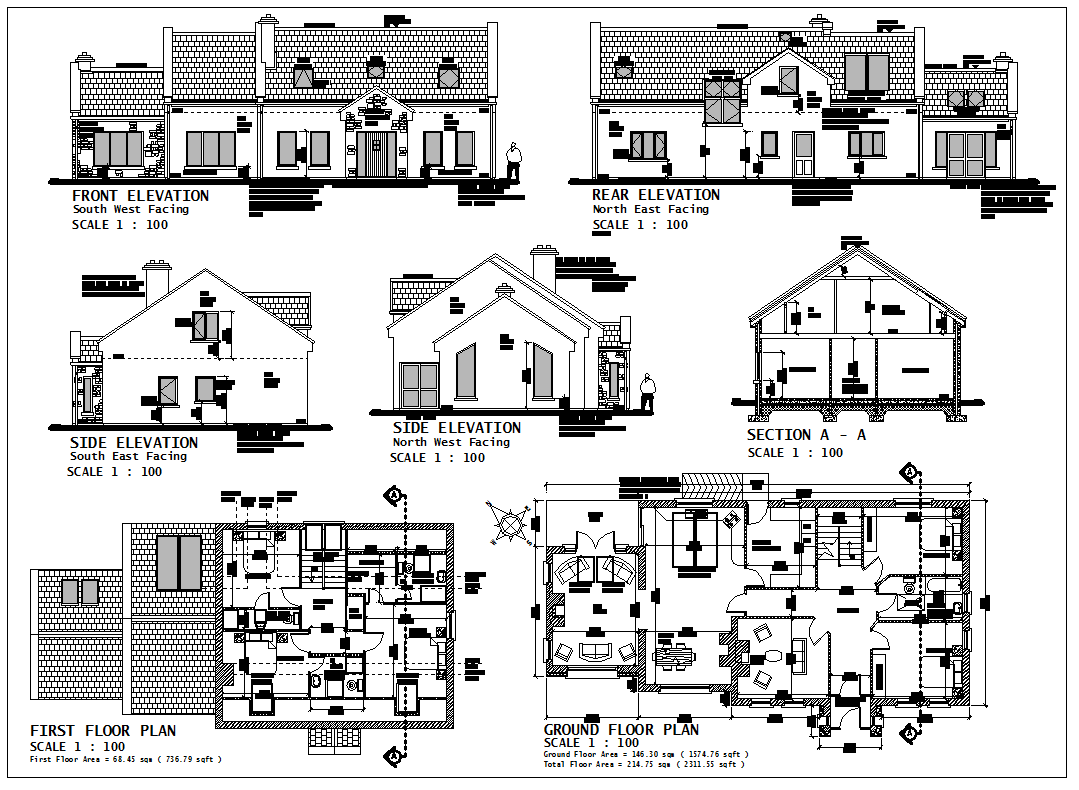214.75 sqm Proposed House Plan DWG with Full Elevations and Sections
Description
This proposed house plan DWG file showcases a complete architectural layout prepared for residential development, highlighting all key measurements and building components. The drawing includes detailed front, rear, and side elevations at a scale of 1:100, allowing professionals to assess facade proportions and structural composition accurately. The sectional view provides clarity on vertical relationships, roof alignment, and internal height distribution. The plan also specifies the Ground Floor Area of 146.30 sqm and the First Floor Area of 68.45 sqm, resulting in a Total Floor Area of 214.75 sqm. Room placements, circulation paths, sanitary layout, staircase positioning, and roof design elements are clearly outlined for pre-construction planning and visualization.
Created for architects, civil engineers, interior designers, and builders, this AutoCAD DWG file is ideal for design development and project presentations. The detailed layout supports modification and modeling workflows in AutoCAD, Revit, 3D Max, and SketchUp. Through a cadbull.com subscription, users gain access to high-precision drawings that enhance planning efficiency and streamline concept development. This proposed plan provides valuable structural information and visual clarity for residential design, enabling smoother decision-making, technical reviews, and client approvals.

Uploaded by:
Liam
White
