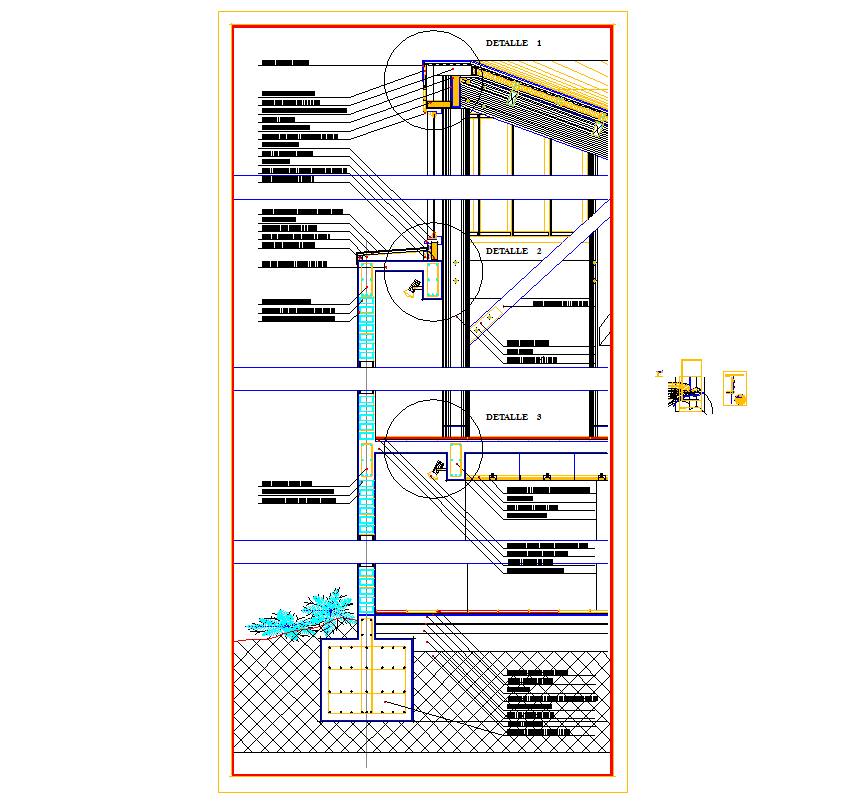Wooden Structure DWG Showing Beam Joint Details and Section Layout
Description
This Wooden Structure DWG file presents a fully drafted elevation and sectional layout demonstrating how structural members interact across multiple building levels. The drawing highlights detailed beam meeting points, vertical support alignment, slab separation, insulated layers, and connection assemblies. Circular callouts illustrate specific reinforcement locations and fastening techniques, while the sectional view reveals the relationship between floors, exterior cladding, roof framing lines, and supporting columns. Additional annotations indicate material distribution, fixing methods, and joint integration crucial for understanding wooden structural behavior.
Designed for architects, civil engineers, interior designers, and builders, this AutoCAD DWG file serves as a technical resource for analyzing wooden construction systems. It supports design refinement, educational study, structural interpretation, and modeling tasks in AutoCAD, Revit, SketchUp, and 3d Max. Through a cadbull.com subscription, users gain access to high-precision structural drawings like this, allowing them to speed up documentation work and improve planning accuracy. The detailed foundation representation, multi-storey sectional breakdown, and precise beam junctions make this wooden structure file a valuable reference for professional projects, construction detailing, and design development.

Uploaded by:
Harriet
Burrows

