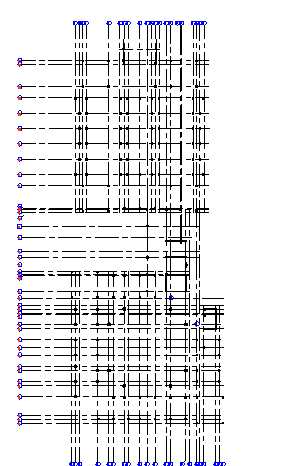Foundation details of column of house dwg file
Description
Foundation details of column of house dwg file.
Here you can find top view of foundation details of column for house, measurement details, cuts, joints, material used details and much more of column details.
Uploaded by:

