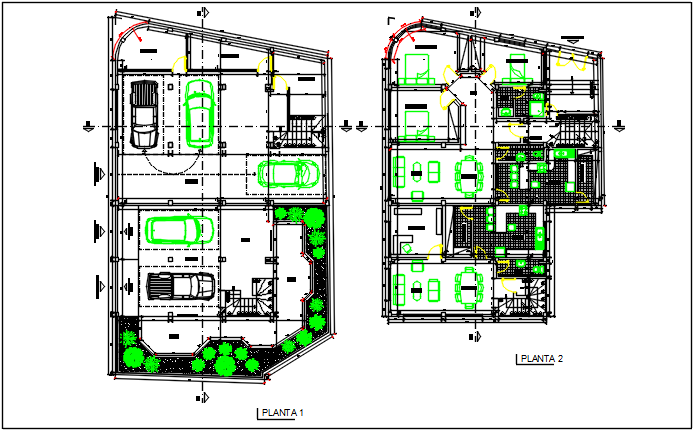Cellar plan and first floor plan detail dwg file
Description
Cellar plan and first floor plan detail dwg file, Cellar plan and first floor plan detail with furniture detail, sofa, table, chair, bed, plant, elevation and section line detail, etc.
Uploaded by:
