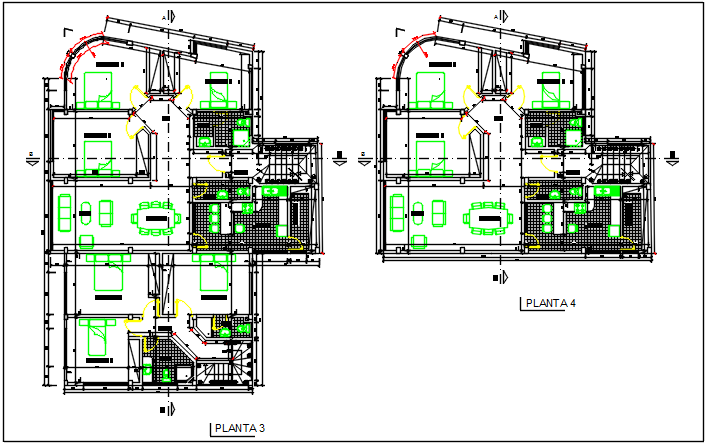Second floor and third floor plan detail dwg file
Description
Second floor and third floor plan detail dwg file, Second floor and third floor plan detail with furniture detail, sofa, table, chair, bed, plant, elevation and section line detail, etc.
Uploaded by:
