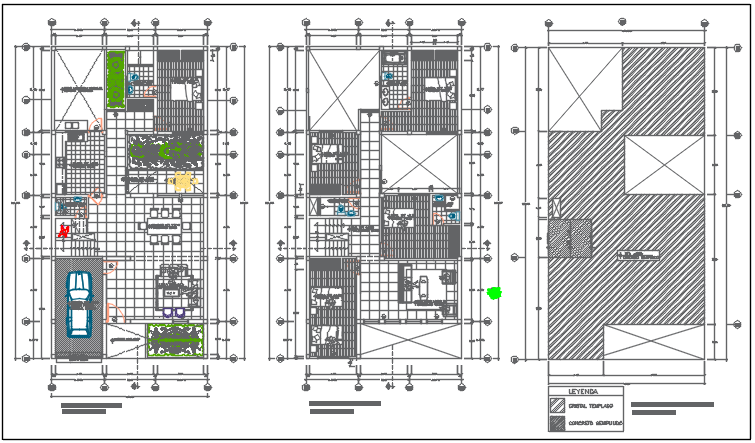Bungalow working plan detail dwg file
Description
Bungalow working plan detail dwg file, Bungalow working plan detail with garden detail, dimension detail, naming detail, furniture bungalow detail in bed, table, sofa, toilet detail, etc.
Uploaded by:
