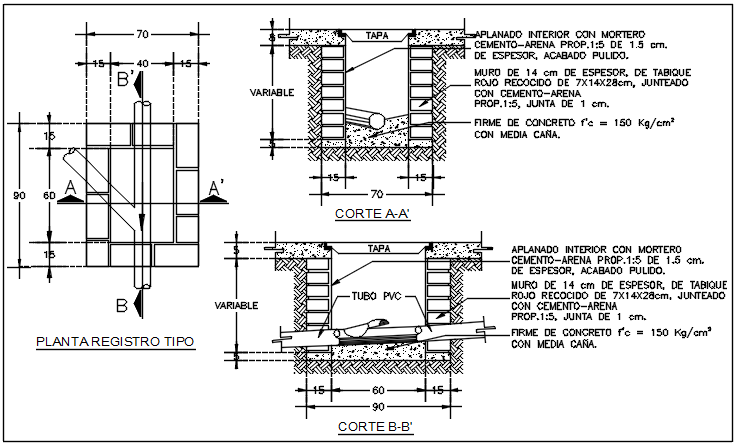Pipe plan and section detail dwg file
Description
Pipe plan and section detail dwg file, Pipe plan and section detail with dimension detail, naming detail, section A-A’ and section B-B’, section A detail in pipe inlet, section B detail in outlet pipe detail, plan in section line detail, etc.
File Type:
DWG
File Size:
1.5 MB
Category::
Dwg Cad Blocks
Sub Category::
Autocad Plumbing Fixture Blocks
type:
Gold
Uploaded by:

