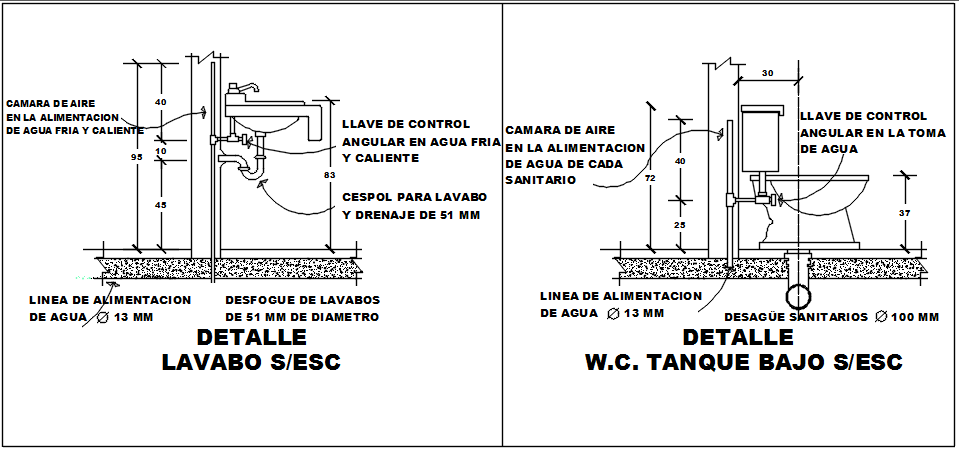Basin and water closed elevation detail dwg file
Description
Basin and water closed elevation detail dwg file, Basin and water closed elevation detail with naming detail, dimension detail, water closed tank in detail, etc.
File Type:
DWG
File Size:
1.5 MB
Category::
Dwg Cad Blocks
Sub Category::
Autocad Plumbing Fixture Blocks
type:
Gold
Uploaded by:
