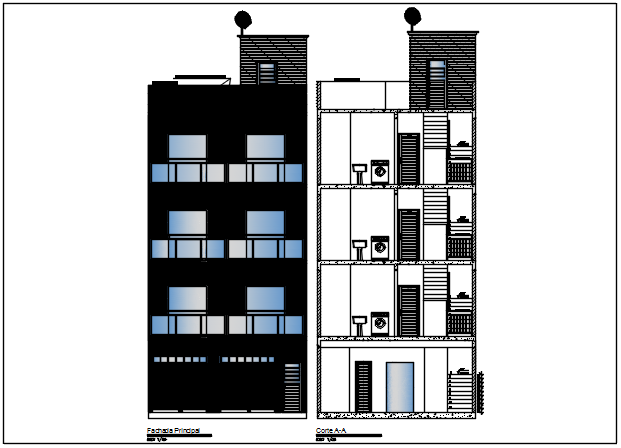Wall elevation detail dwg file
Description
Elevation and section plan detail dwg file, Elevation plan detail with front elevation and naming detail, front elevation detail window detail in the elevation 3” up detail, reeling detail, etc.
Uploaded by:
