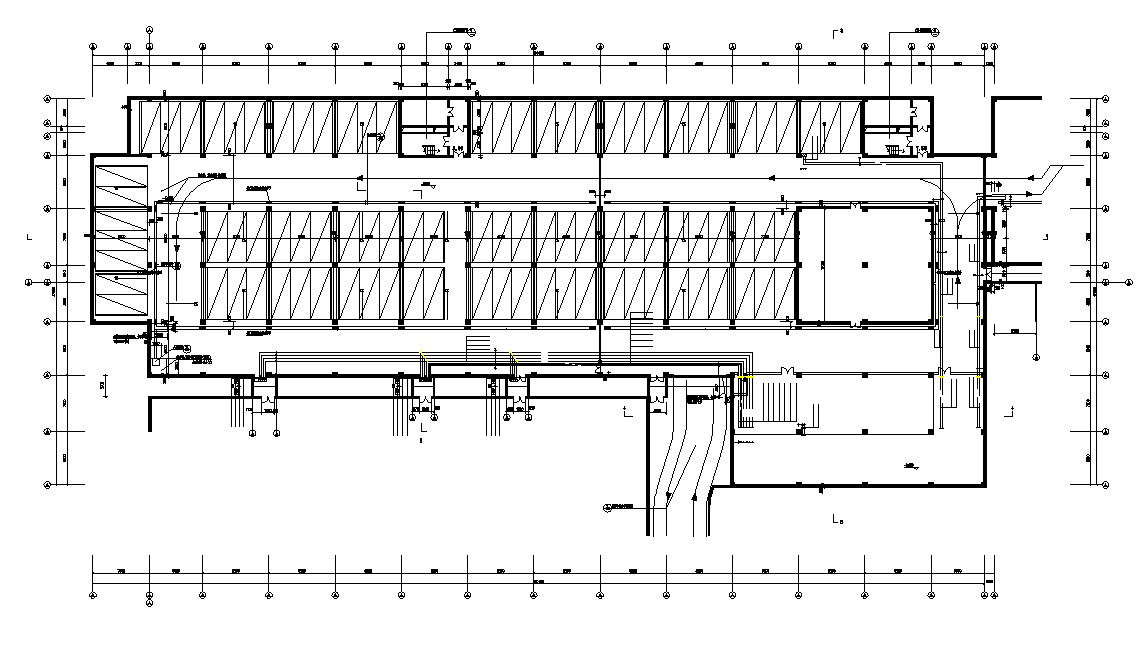
Commercial Parking Layout Plan With Working Drawing AutoCAD File; this is the commercial parking detail with working drawing includes centerline, service passage, dimension, stair foyer, some rooms, doors and other more detail in it, its a 2D CAD drawing.