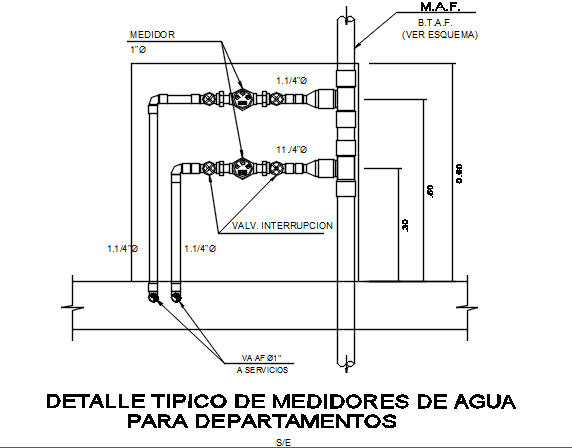Plumbing design valve detail dwg file
Description
Plumbing design valve detail dwg file, Plumbing design valve detail with dimension detail, naming detail, lock system detail in drawing in plan, etc.
File Type:
DWG
File Size:
2.3 MB
Category::
Dwg Cad Blocks
Sub Category::
Autocad Plumbing Fixture Blocks
type:
Gold
Uploaded by:
