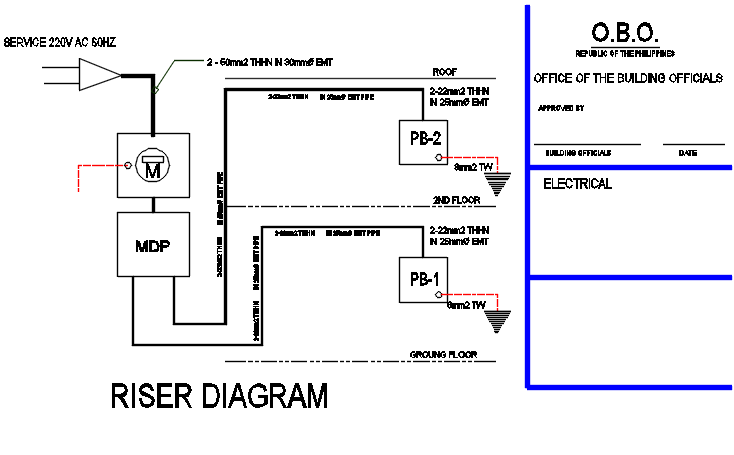Riser diagram electrical connection detail with layout in AutoCAD File
Description
This AutoCAD file is a complete riser diagram with electrical connections and layout details. It features a precise schematic representation of circuits, nodes, and connections for residential and commercial planning. The file supports accurate planning, professional project documentation, and effective communication of electrical distribution systems for architects, engineers, and construction professionals.
File Type:
DWG
File Size:
2.7 MB
Category::
Electrical
Sub Category::
Architecture Electrical Plans
type:
Free
Uploaded by:
