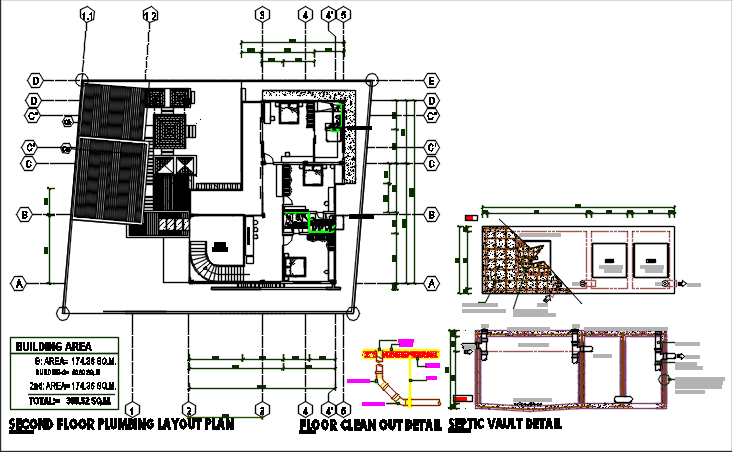Second floor plumbing plan detail dwg file
Description
Second floor plumbing plan detail dwg detail, Second floor plumbing plan with dimension detail, naming detail, furniture detail, chair table, cash basin section detail, center line plan detail, etc.
File Type:
DWG
File Size:
2.7 MB
Category::
Dwg Cad Blocks
Sub Category::
Autocad Plumbing Fixture Blocks
type:
Gold
Uploaded by:

