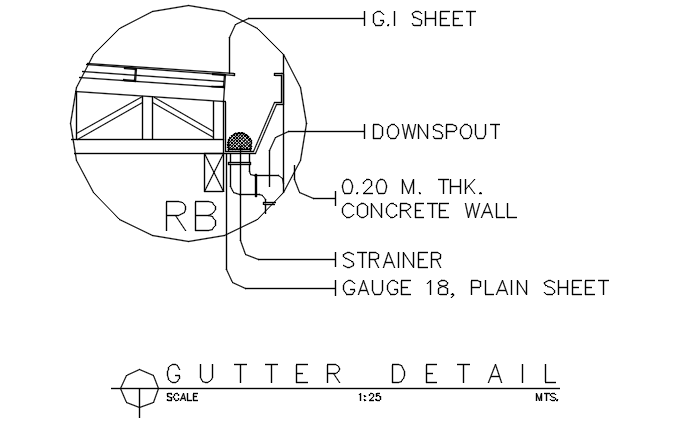Gutter Detail Layout DWG with Structural CAD for Design Projects
Description
This Gutter DWG file is a detailed CAD drawing layout with accurate dimensions, sectional views, and structural design. It serves as a reliable resource for architects, engineers, and designers involved in residential or commercial projects. The file allows modification of measurements and layout plans, ensuring functional and durable gutter solutions. Its precise drafting and clear presentation enhance efficiency, accuracy, and planning quality in architectural projects.
Uploaded by:

