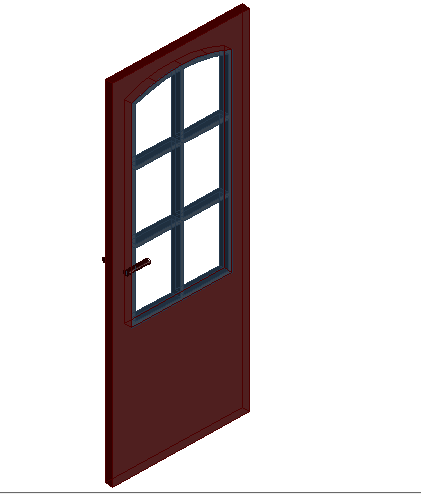3d design of door details of office dwg file
Description
3d design of door details of office dwg file.
3d design of door details of office that includes a detailed view of side view of door with door frame, door design, door handle and much more of 3d door design.
Uploaded by:
