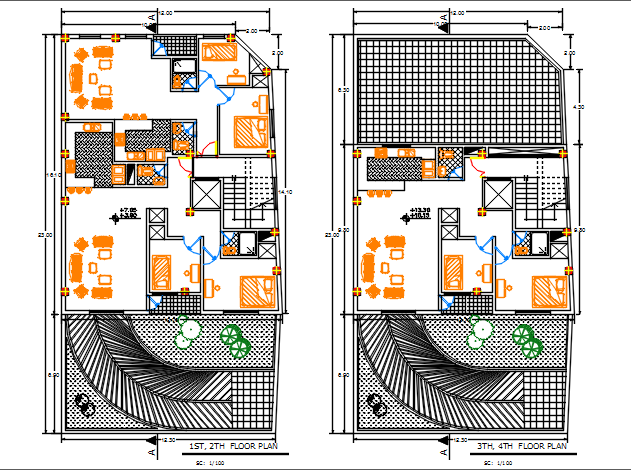First floor,2nd floor plan and 3rd floor plan, 4th floor plan, Working plan detail dwg file
Description
First floor,2nd floor plan and 3rd floor plan, 4th floor plan, Working plan detail dwg file, Working plan detail in dimension detail and naming detail, plumbing sanitary detail in basin elevation detail, garden area detail, etc.
Uploaded by:
