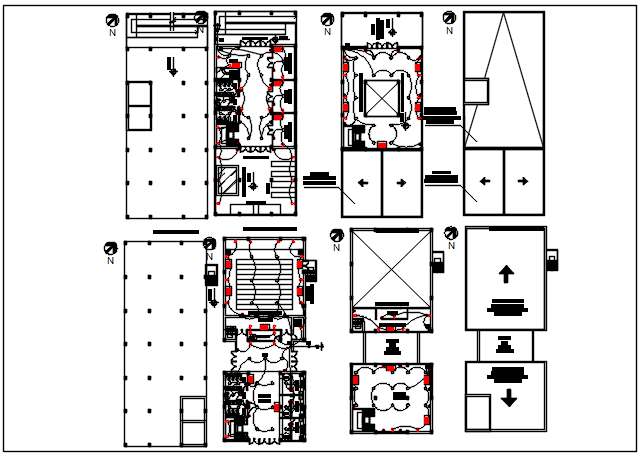Electric plan detail dwg detail
Description
Electric plan detail dwg detail, Electric plan detail with dimension detail, naming detail, stair detail plan detail, cut out detail, etc.
File Type:
DWG
File Size:
13.1 MB
Category::
Electrical
Sub Category::
Architecture Electrical Plans
type:
Gold
Uploaded by:

