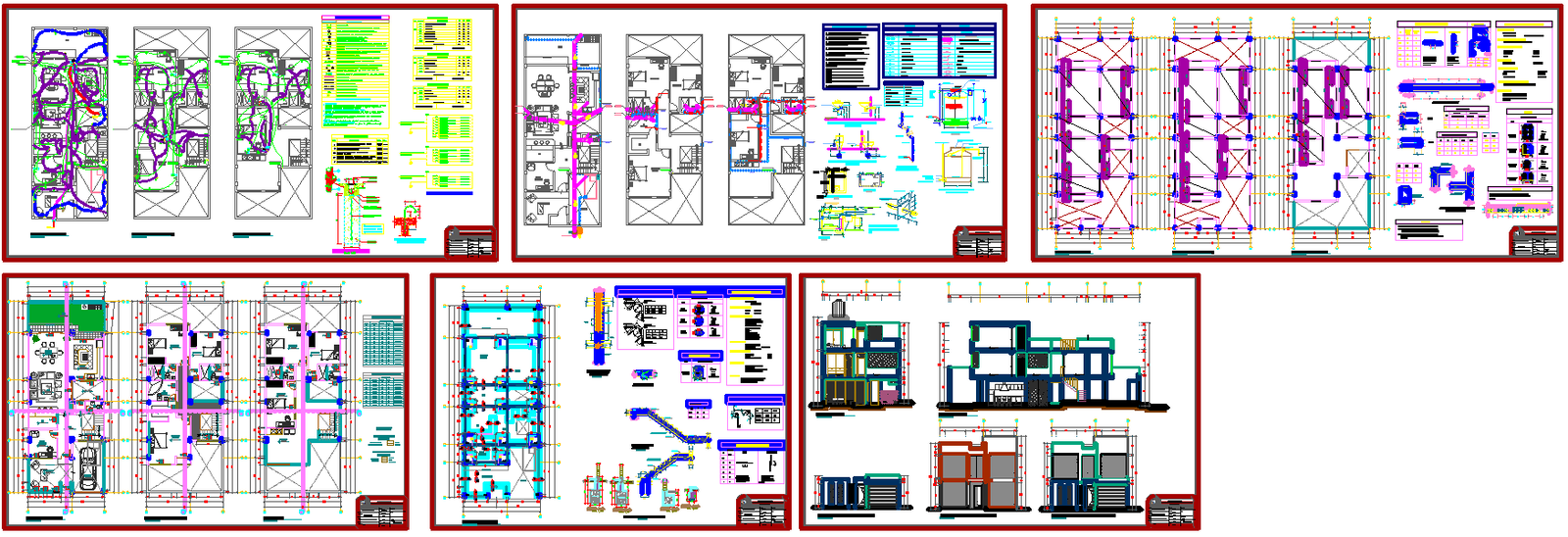House project AutoCAD DWG with plan, elevation, section and details
Description
This AutoCAD DWG file presents a complete house project design with detailed floor plans, elevation drawings, sections, and structural layouts. The project also includes an electrical layout, plumbing details, and construction annotations. Each sheet is organized to provide clear insights into the architectural, mechanical, and electrical design process. The design layout ensures accurate spatial distribution for residential construction and visualization purposes.
This house project CAD file is highly useful for architects, civil engineers, interior designers, and students working on residential design documentation. It allows easy modification and rendering in AutoCAD, Revit, SketchUp, or 3ds Max. The file offers a realistic and technical overview of a complete residential structure covering everything from foundation plans to finishing details. Download this detailed house project AutoCAD drawing from Cadbull to explore precise architectural planning and professional working documentation. Subscribe now to access thousands of DWG drawings and design files for your architectural needs.
Uploaded by:
ANAS
ALSHEEKHLI
